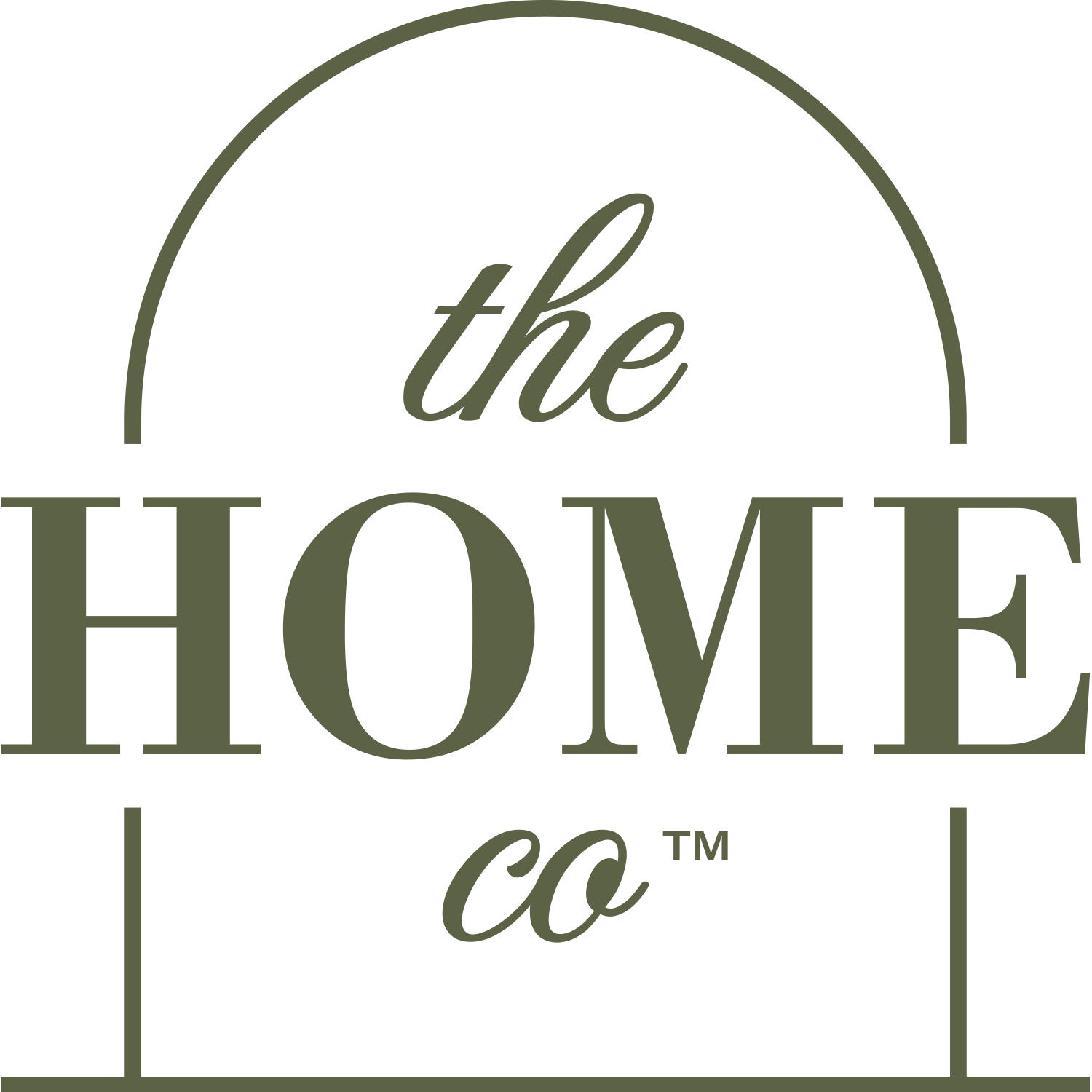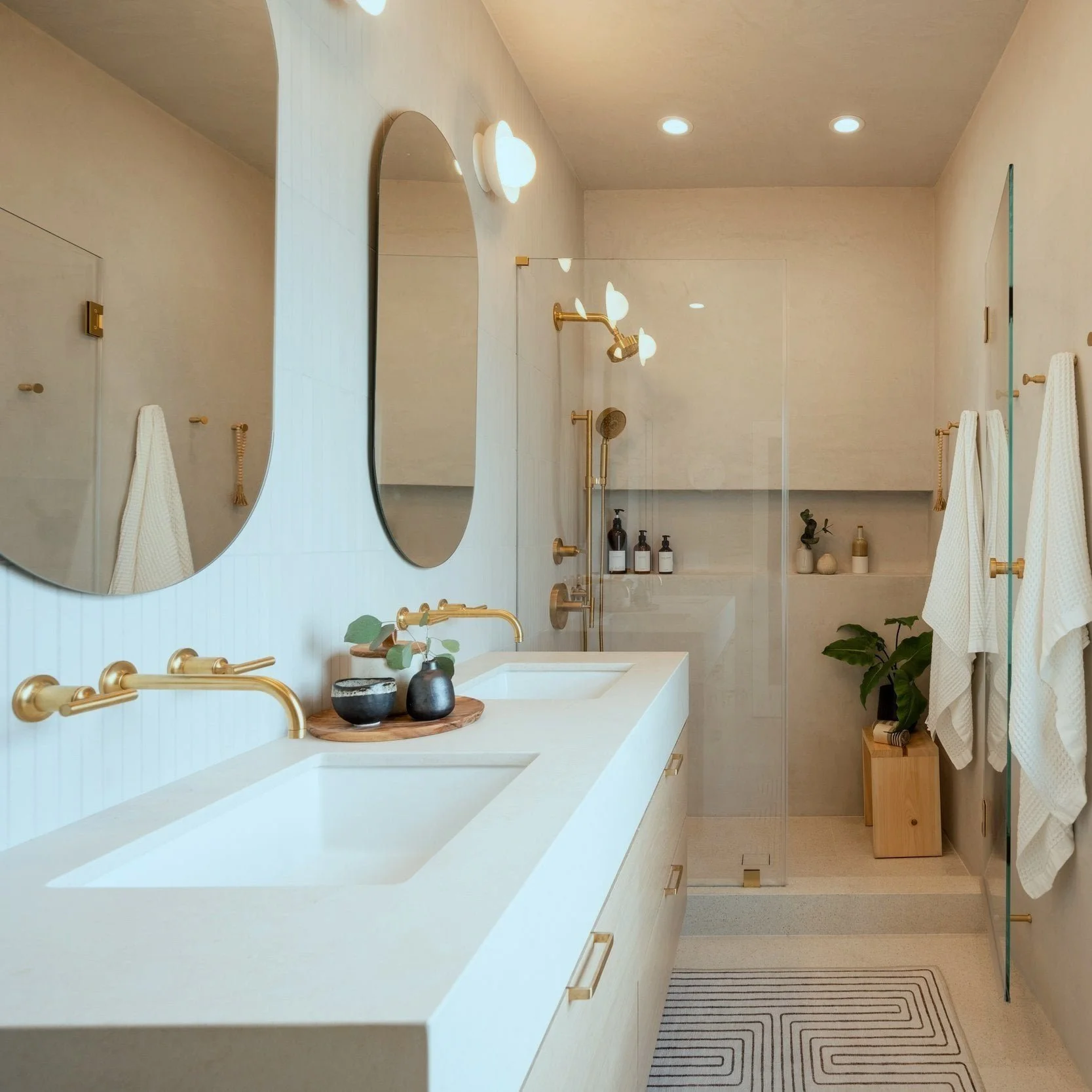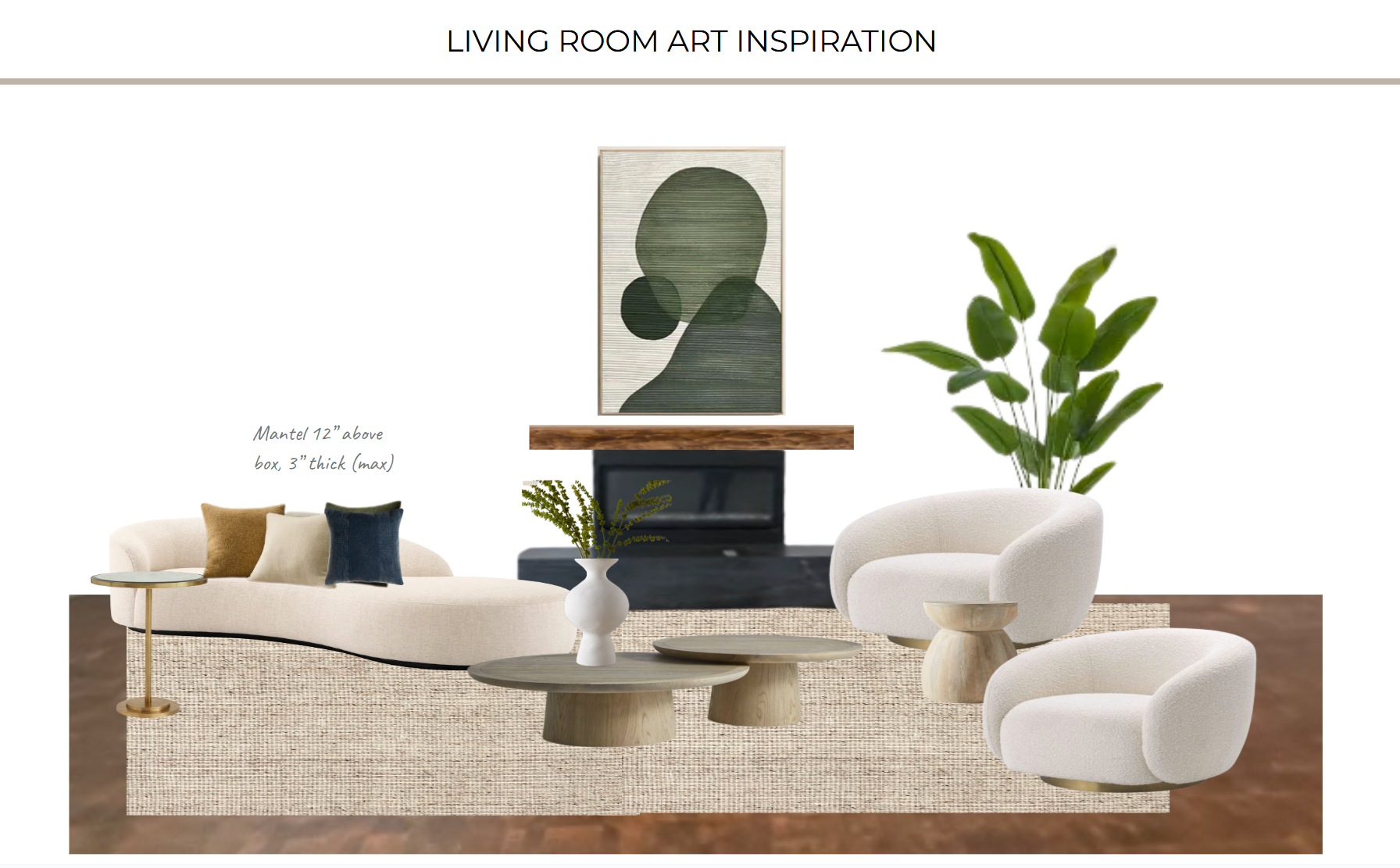
We specialize in whole home transformations, but also offer these stand-alone services:
Kitchen and bathroom design
Basement and attic conversion
Interior layout design and implementation
Materials and fixtures specification
Furniture selection and placement
Purchasing and procurement
Full Service interior design for residential homes and small office projects in the east bay area
design process
01: Deep Dive
We assess the existing space, listen to your goals, and outline how each area should work for the people who use it. While we’re talking, we’re also collecting references and ideas that set the tone for the overall concept.
02: Conceptualize
We turn ideas into visuals you can react to—sketches, mood boards, and early renderings. Together we explore a few design directions, then start curating finishes, fixtures, and furnishings (FF&E) with clear options and price points. We’ll also draft a first-pass budget and plan so you know the look, the path, and the range before we move into detailed design.
03: Finalize
We transform the chosen concept into build-ready info your team can act on. Think: floor plans, elevations, lighting/electrical layouts, millwork and tile drawings, and a clear spec book for all finishes and fixtures. You’ll get an organized presentation to hand to the build team—plus updated budget notes—so ordering can kick off smoothly.
04: Implement
We place orders and manage every moving part—lead times, tracking, deliveries, and onsite scheduling. Throughout construction we coordinate with your GC and trades, do site walks as needed, and answer questions so the design is executed as intended. We can add the finishing layer of art and styling and complete a punch list, to ensure you get a finished space and no loose ends.











